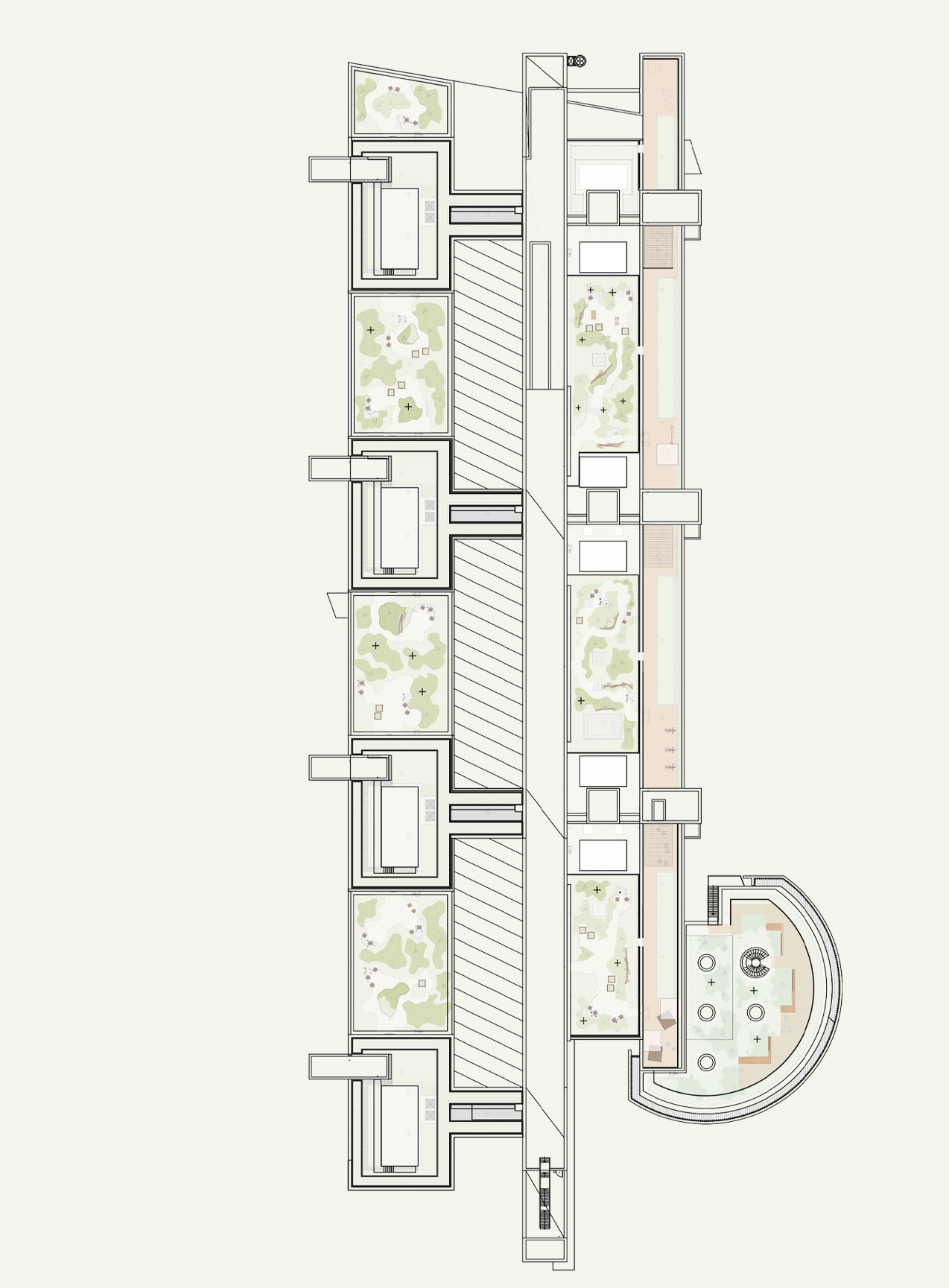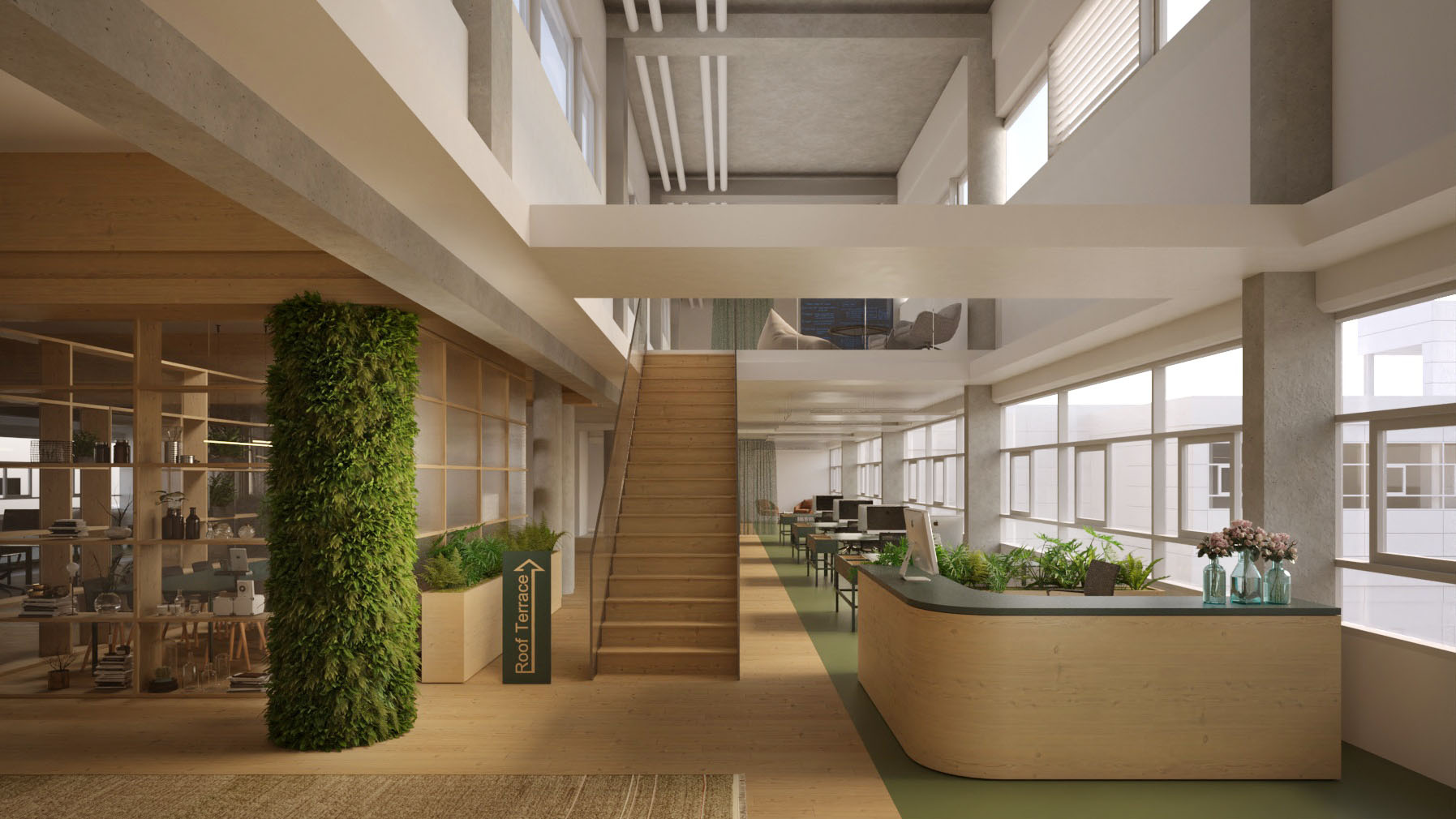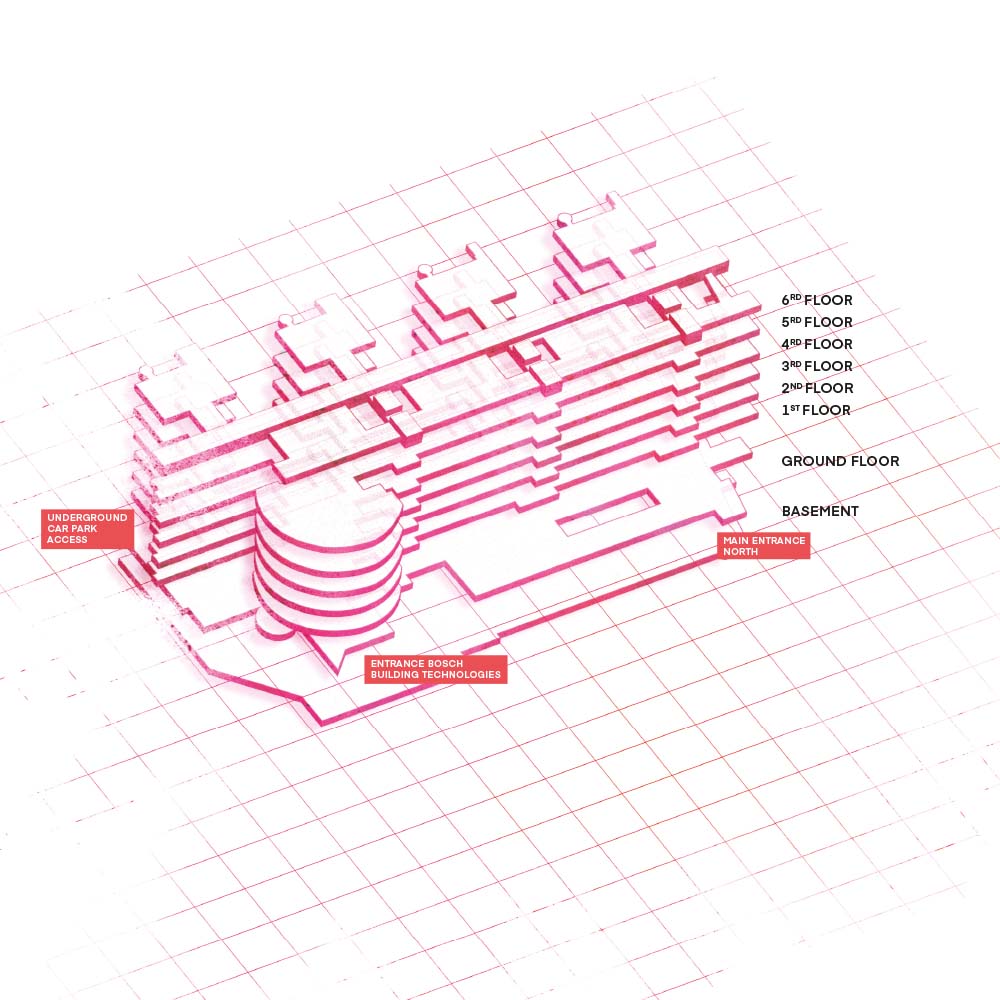Stacking
Optimal from bottom to top
Facts
The quality of the building
| Standard of the finishes | High |
| Axis grid | 2.4 m; 3 fit-out grids per structural grid 7.20 m |
| Building depth | 23.4 m (main building) 22.5 m x 15.3 m (satellites) |
| Room height | 2.70 m – 3.10 m (Standard floor) |
| Lifts | approx. 11; Including 2 lifts from the underground car park to the lobby |
| Floor loading | 5 kN/m² |
| Ceiling | Raw ceiling with open installations |
| Heating/cooling | Heating and cooling via floor induction units, Recircurculation units, ventilation and air-conditioning systems Planning provides for geothermal energy (heat pump) |
| Ventilation | Mechanical ventilation |
| Floor | Raised floor (office)/hollow floor (reception lobby) |
| IT cabling | Fibre optic cable with transfer point in the floor distribution room |
| Sun shading | Sunshades (electric) that can be controlled individually Glare protection on the inside |
| Sprinkler system | Entire building |
| Building digitalisation | App-based access/room booking and energy management system with many other customisable services |
| Lighting | LED system |
| Certification | DGNB Gold WiredScore Platinum |
Exposed and striking
The new main entrance area
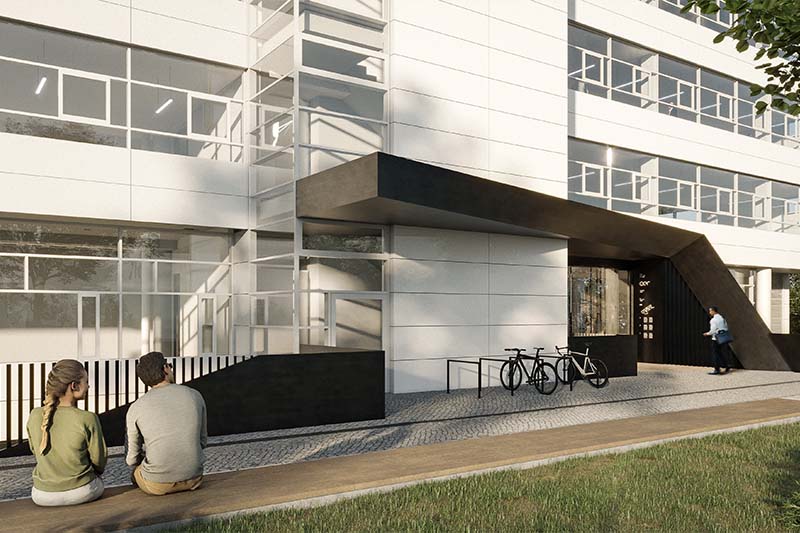
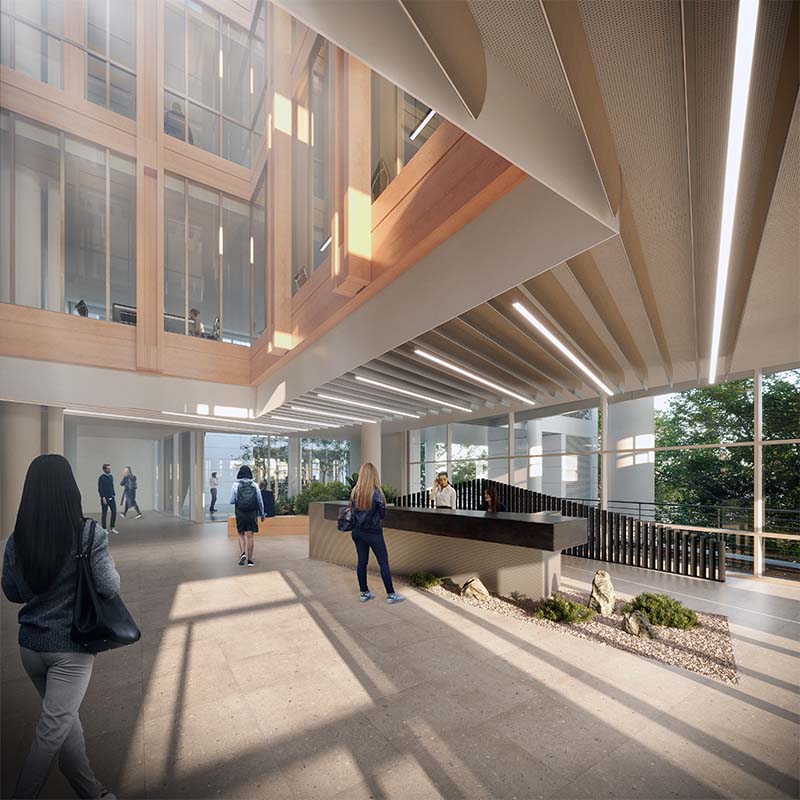
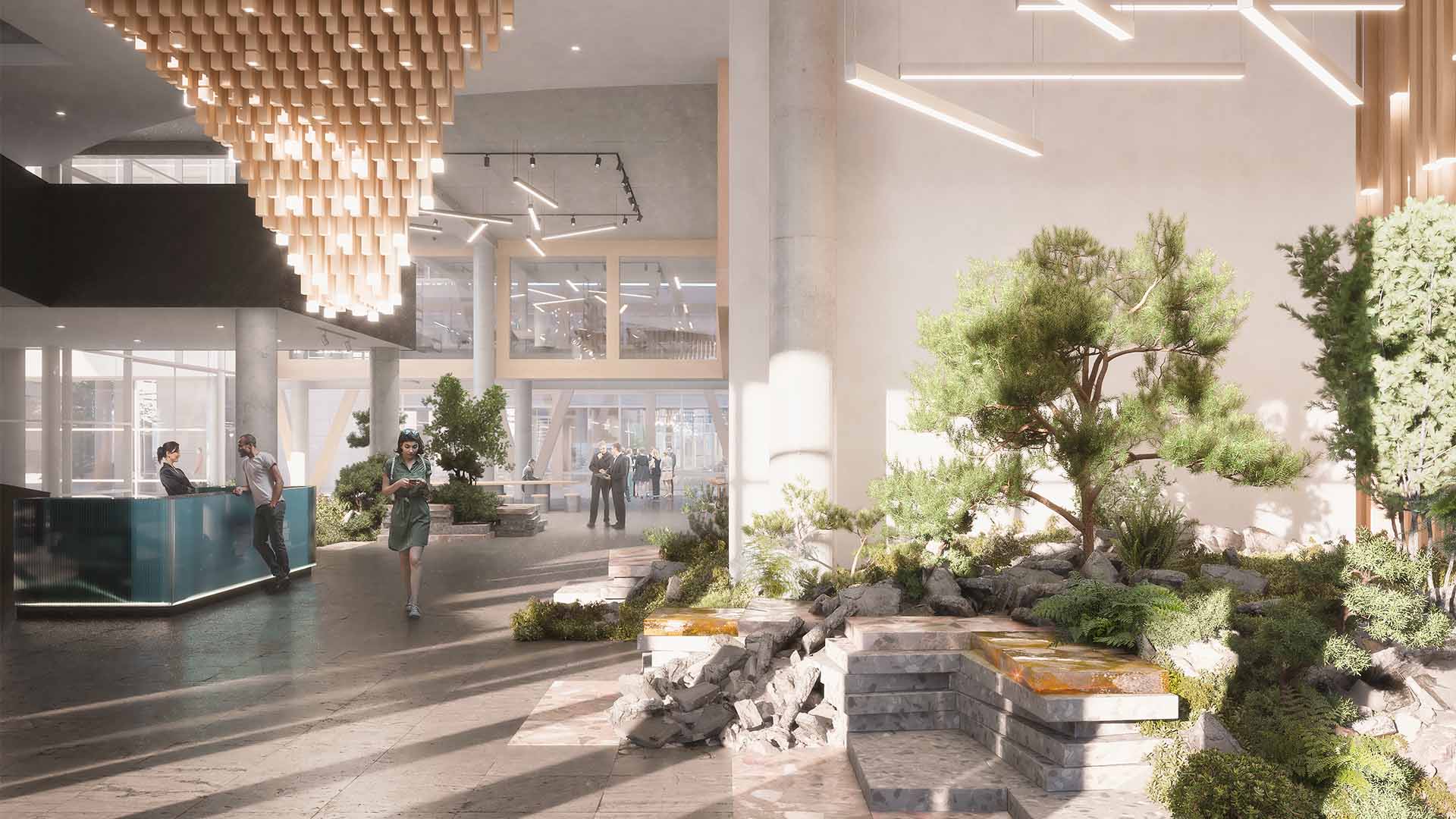
Ground floor
6.367,5 m²
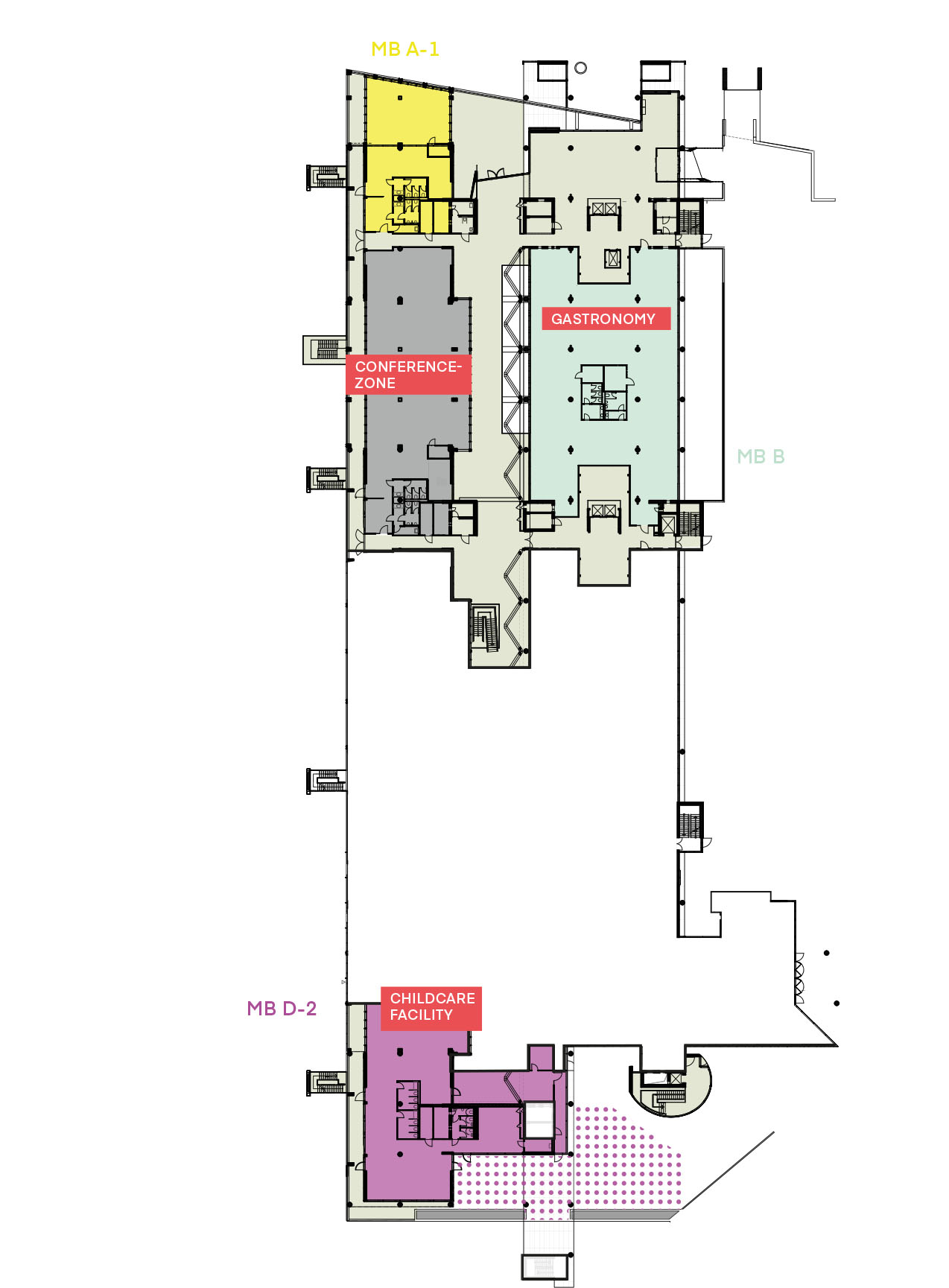
3rd floor
5.537 m²
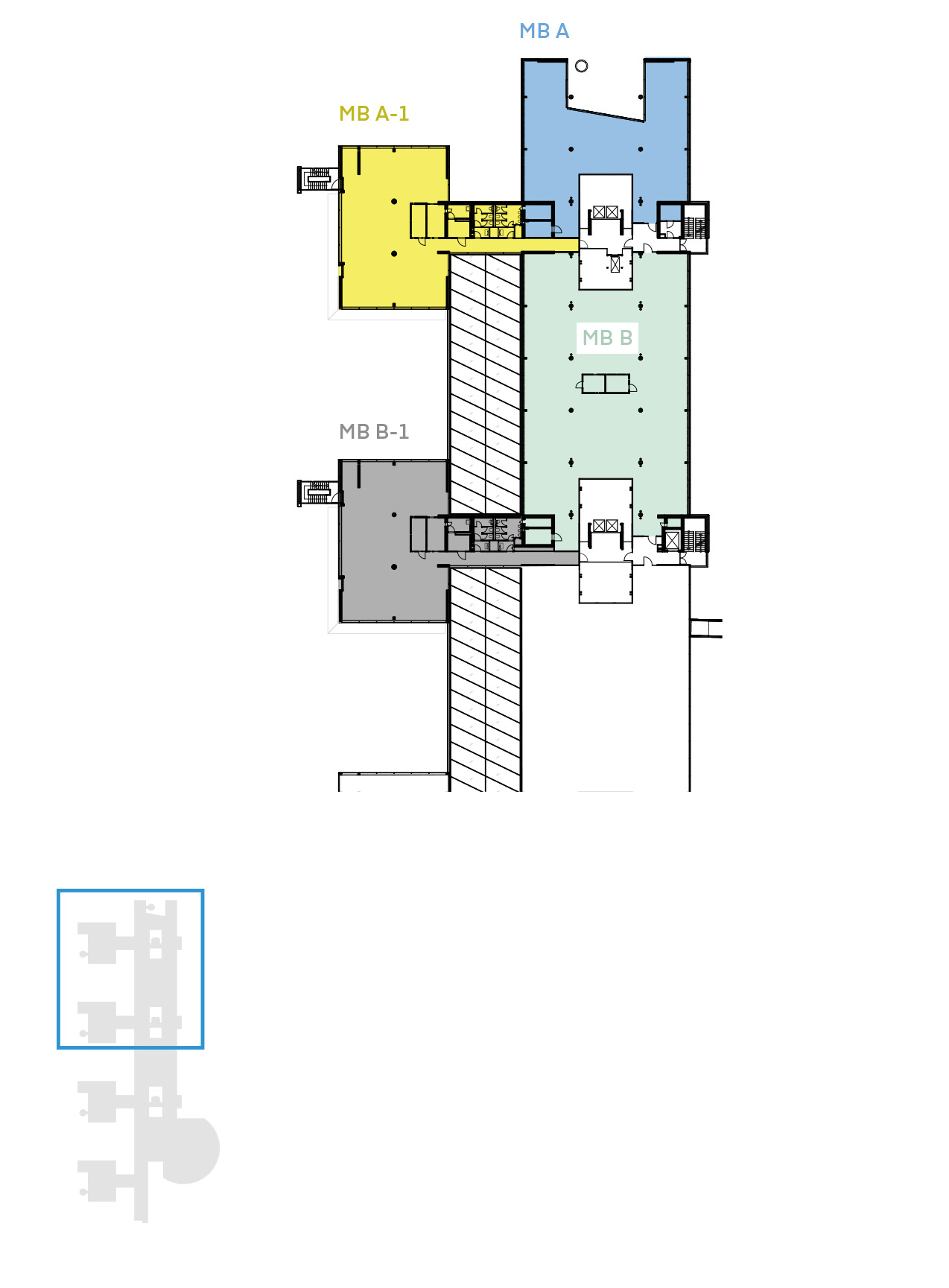
MB A: 505 m²
MB A-1: 540 m²
MB B: 1.036 m²
MB B-1: 535 m²
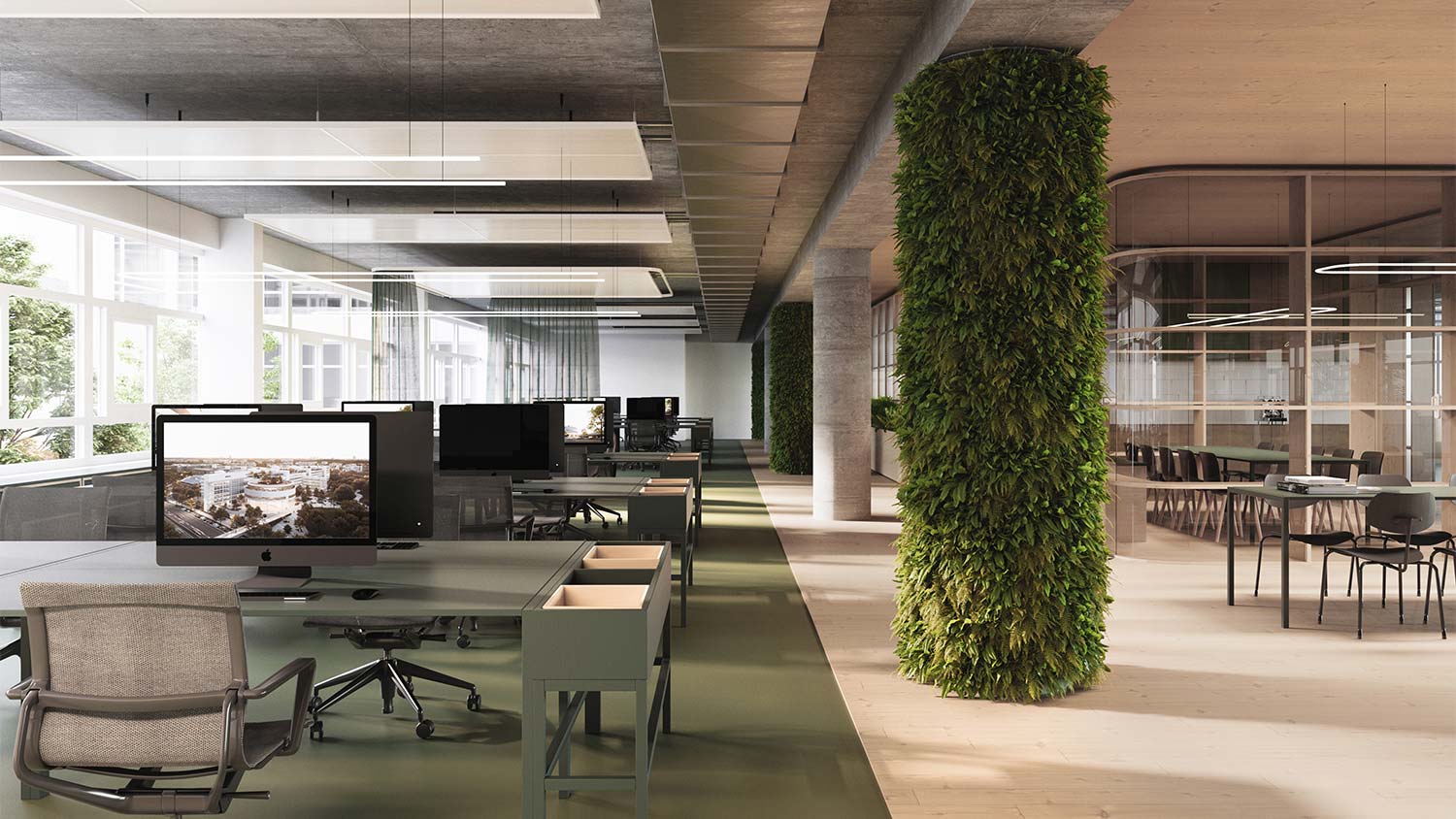
6th floor gallery floor with roof terraces
1.370 m²
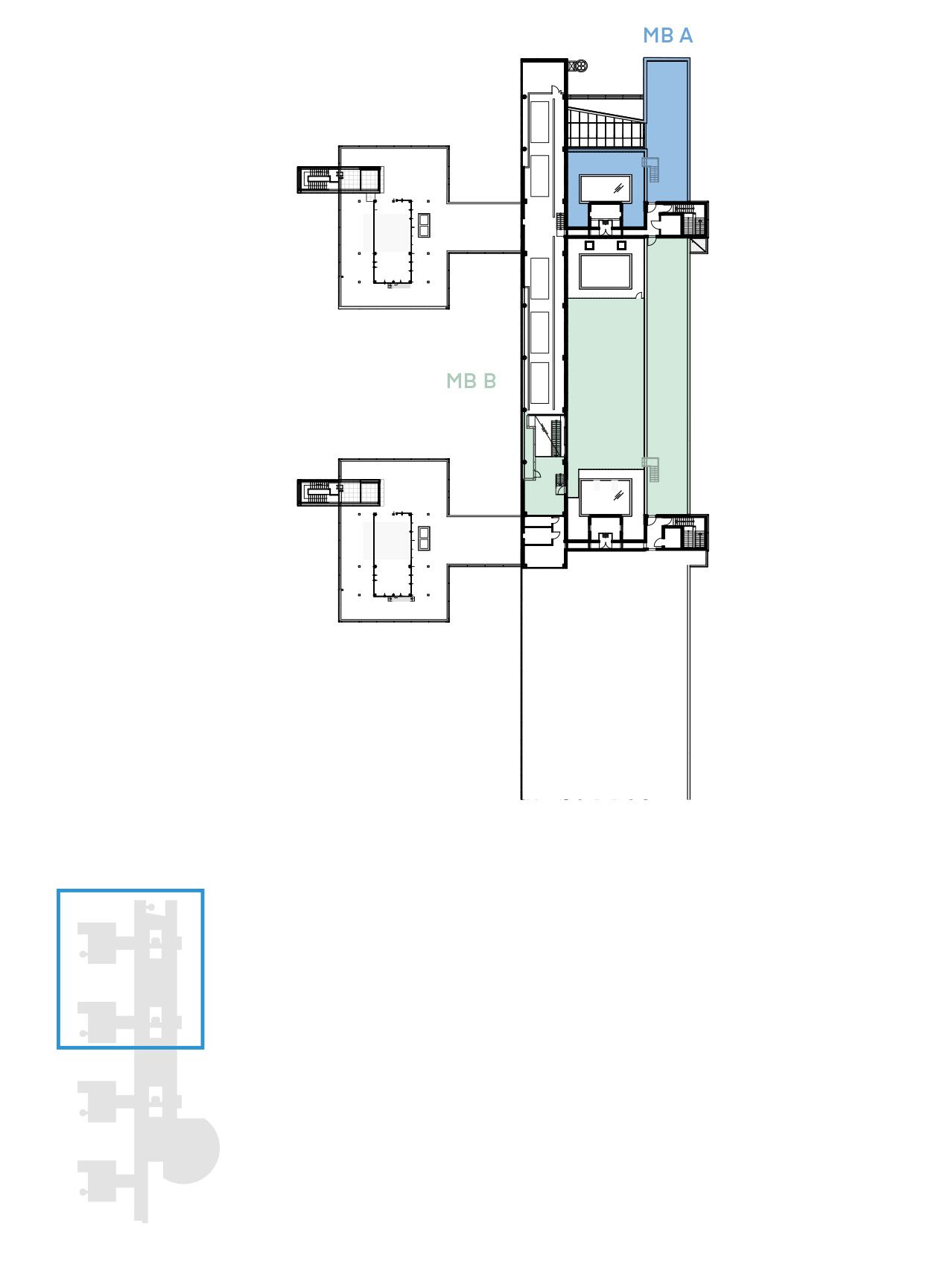
MB A: 108 m²
MB B: 411 m²
