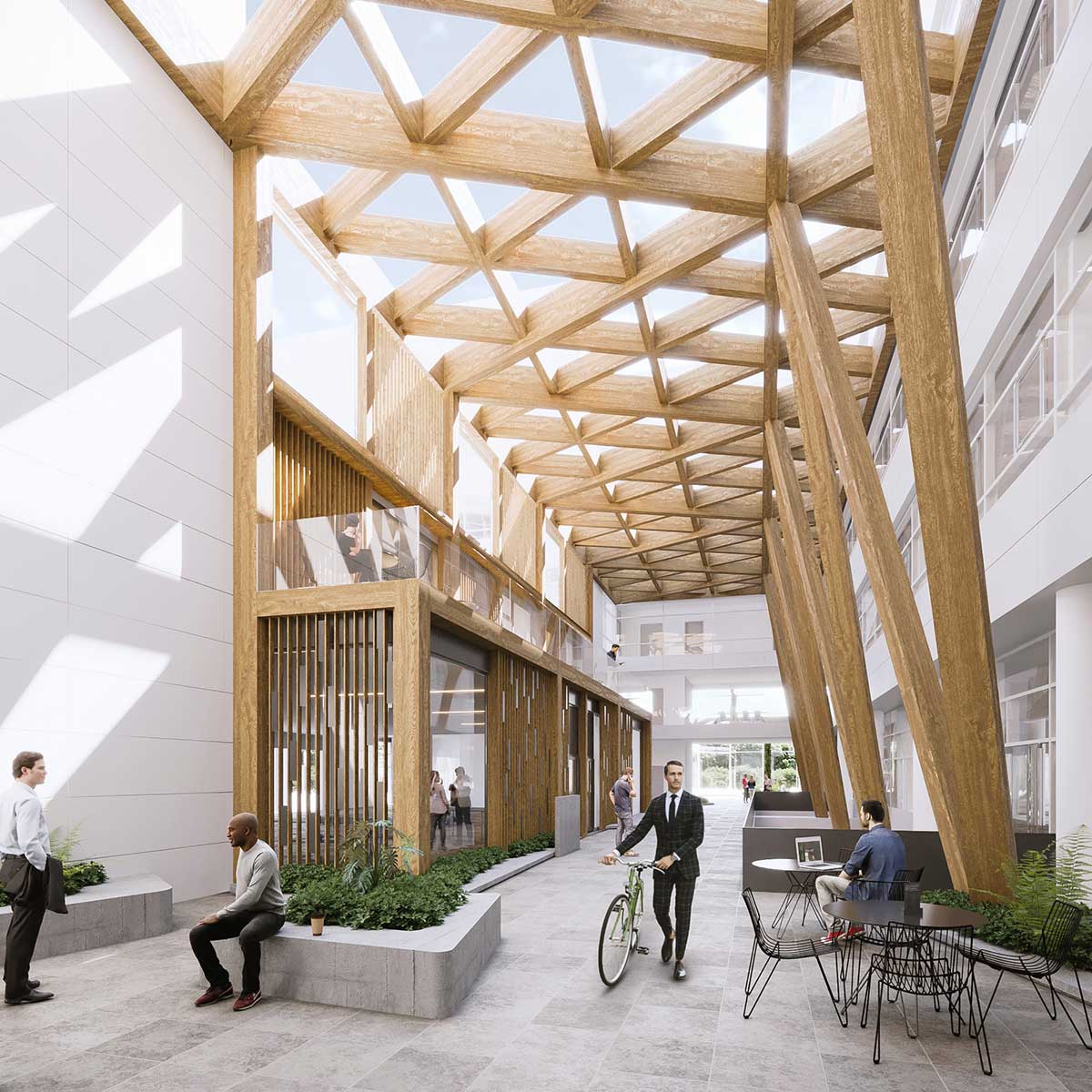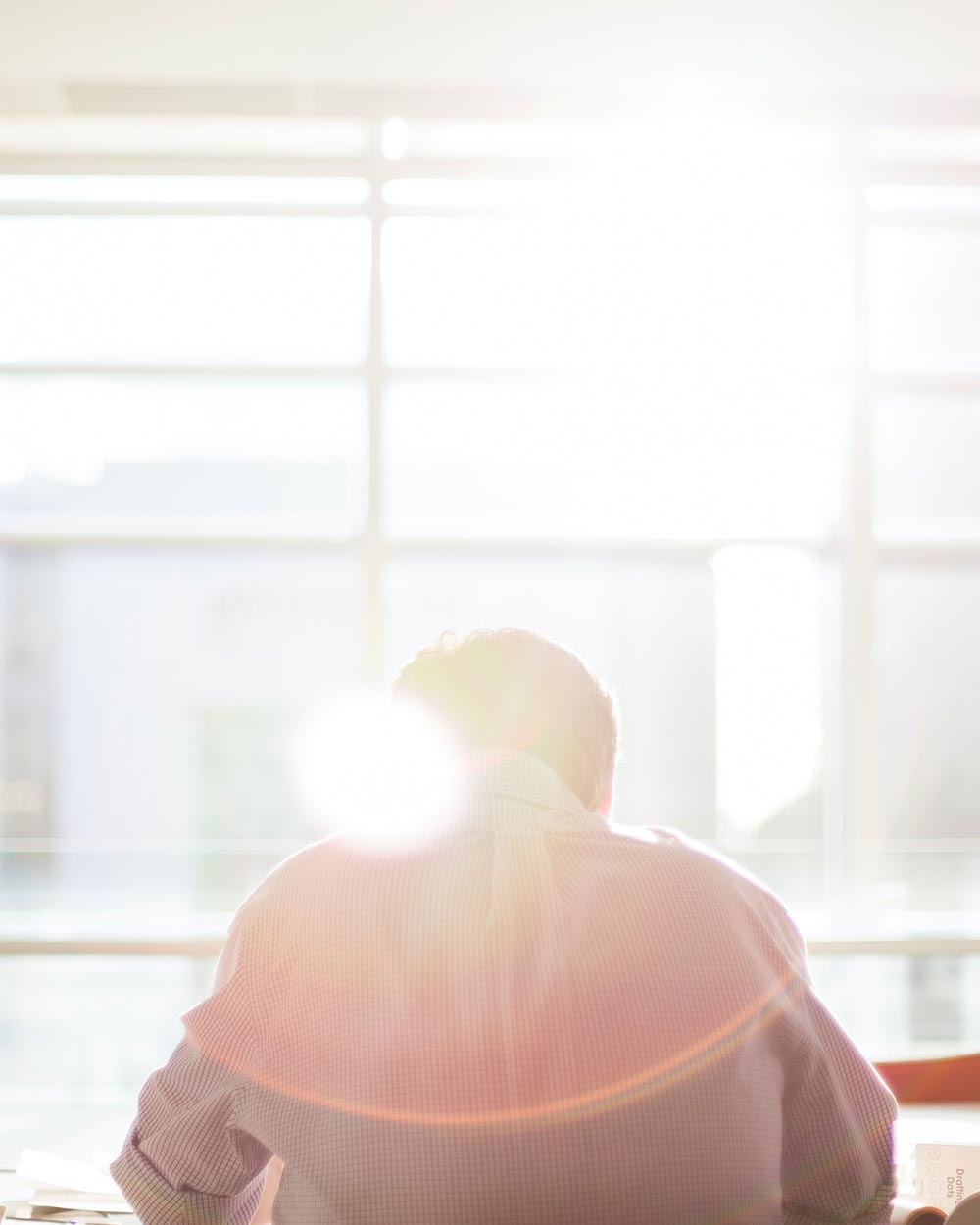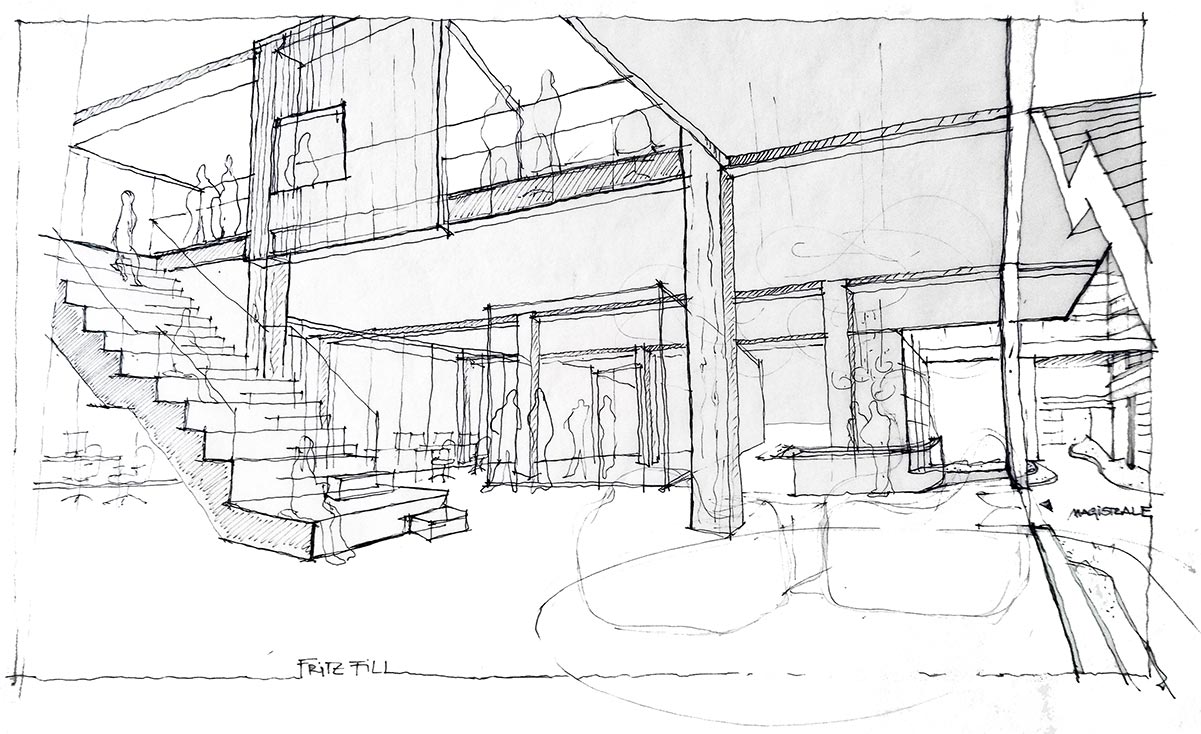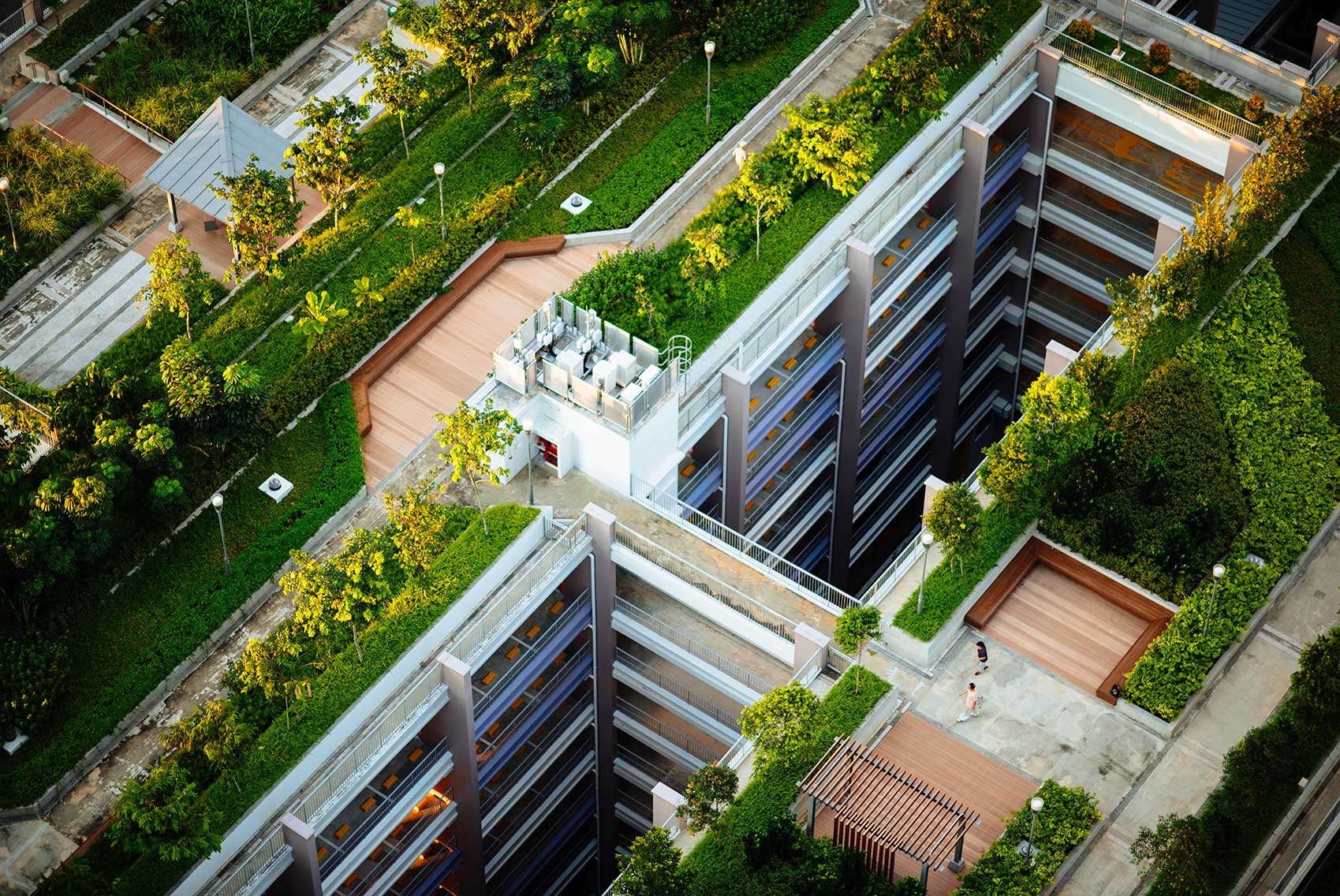A feel-good atmosphere and modern lighting, heating and cooling concepts create the ideal conditions for the creativity, well-being and productivity of employees.
Office Spaces
That’s how we work
in the 21st century
Sophisticated work enjoys a sophisticated environment. Office spaces with ceiling heights of up to 4.0 m and unique gallery floors of up to 7.0 m create a wonderful sense of space. A modern heating/cooling concept and a smart lighting system make for a healthy and pleasant work atmosphere. Employees can meet in the spaciously designed kitchenettes, and a cleverly designed drinking water concept also promotes sustainable practices in this area. The sanitary facilities are equipped with showers that provide refreshment after a lunch break workout or after a strenuous appointment.
The office spaces can be tailored to the tenants‘ requirements, the furnishings are of high quality, the floor can be covered with sustainable and recycled materials, such as wood, linoleum or carpet, as desired. The building services are partly exposed, creating a special industrial charm that is enhanced by the office doors, some of which are as high as the ceiling. Modern, bright rooms create a wonderful work atmosphere. The combination of open meeting points and places for focused work is the ideal prerequisite for high productivity and communication.
100 POINTS FOR A DIGITAL FUTURE.
The first building in Germany to receive this certification.
Work is becoming increasingly digital. This is not a threat but an opportunity that opens up many possibilities. Booking a conference room or parking space via the app, checking the app for the day’s menu at the bistro or talking to the employees of other tenants – digitalisation connects and simplifies things. A fast and stable internet connection is therefore all the more important. Are there fibre-optic connections all the way to the rental areas? Is the mobile signal amplified to such an extent that mobile connectivity is also ensured? Are redundancies, that is functional overcapacities, created to compensate for and thus prevent a possible failure?
The connectivity requirements of tech-savvy tenants are increasing and the “aer” will be the first building ever in the German-speaking region to receive the full 100 points in the certification process. The WiredScore certification analyses the quality of the digital infrastructure and enables buildings to be optimally prepared for the demands arising from growing digital needs. The “aer” is aiming for WiredScore Platinum certification.
The aer
Like Neuperlach itself, the “aer” offers a generous amount of space that can be redensified intelligently to meet the needs of the future. This makes it a pioneer for the new workspaces of tomorrow. The former administrative building of the Allianz insurance company stands out from other office buildings with its timeless architecture and bright white façade: a building complex with an elongated main structure covered with glass.
Thanks to the redensification by Oliv Architekten, the innovative and sustainable interior design ideas by Arnold Werner and the creative upgrading of the outdoor areas by “Studio Vulkan Landschaftsarchitekten”, the “aer” has what it takes to become a blueprint for future building developments in Germany.
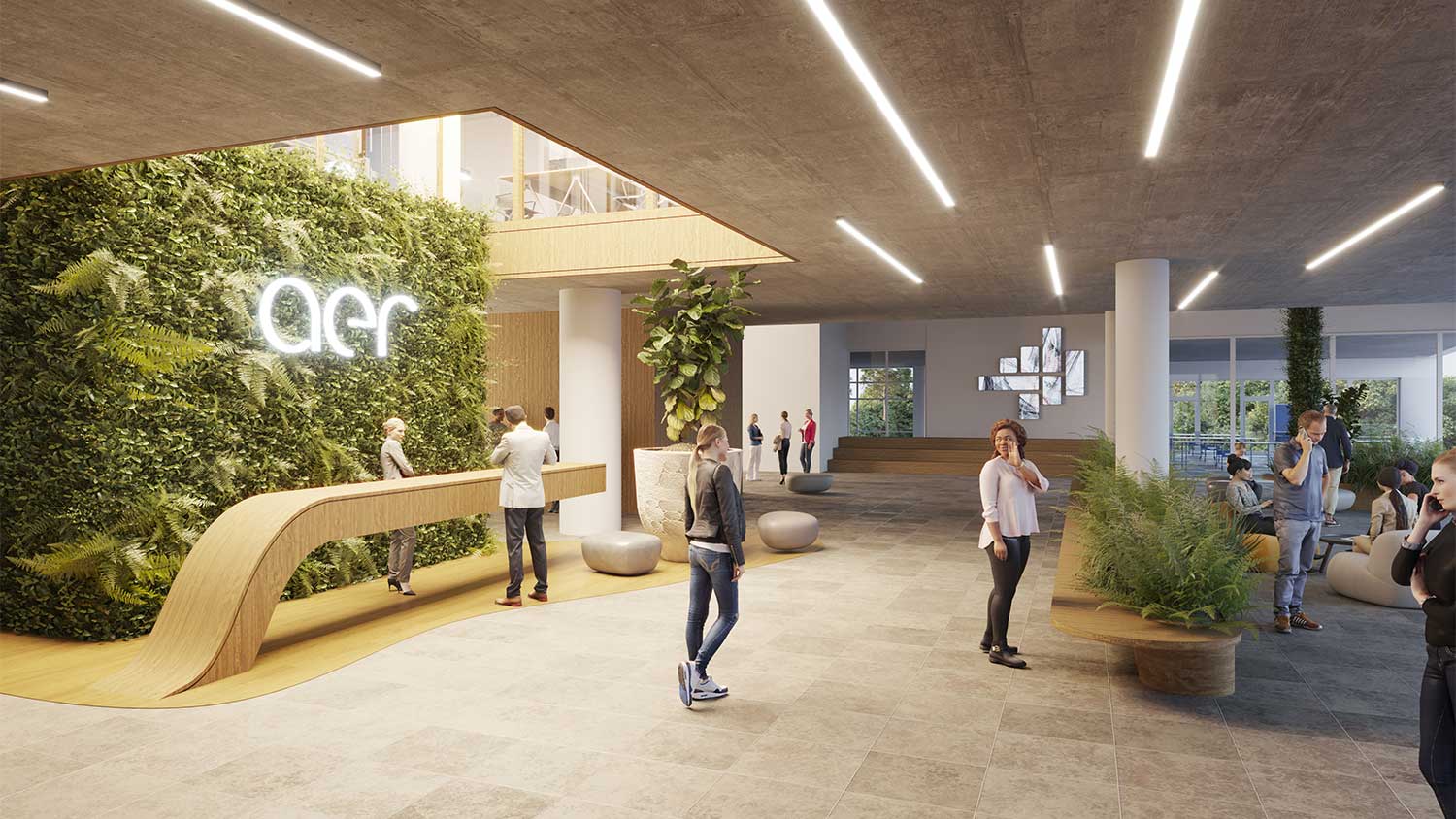
Interior
More room for more
In mathematical terms, there will be up to 8,000 m² of additional usable space at the „aer“ once the redensification is completed. In more poetic terms, vacant spaces will be filled with new life. New building sections will be added in between the existing spaces in a respectful and careful way – creating spaces for restaurants, gyms, childcare centres and conference rooms. The extraordinary office spaces created in this way offer room for a wide variety of layouts and use types. The interior of the “aer” will be redensified, rejuvenated, expanded and optimised – just like the up-and-coming location of Neuperlach itself, whose potential is now being rediscovered by developers.
Exterior
Greenery all the way to the rooftop
Innovative open space concepts complete the refurbishment of the “aer”: brainstorming sessions, lunch breaks and client meetings can easily be taken to one of the roof terraces of the „aer“, with breathtaking views of the Alps. There are seating areas, shaded nooks and, above all, a lot of green for bees and staff to enjoy. Concepts for a rooftop bar, an exercise area and urban gardening widen the range of space and movement offered at the “aer”, providing greater employee satisfaction. The outdoor office is a place for interaction, creation and relaxation. Instead of a long office day in front of the computer, employees stay in motion. Active working, agile working, the possibility of switching rooms, moving from the inside to the outside - all this provides joy, motivation, creation and thus productivity.
Just let it work its magic on you.


