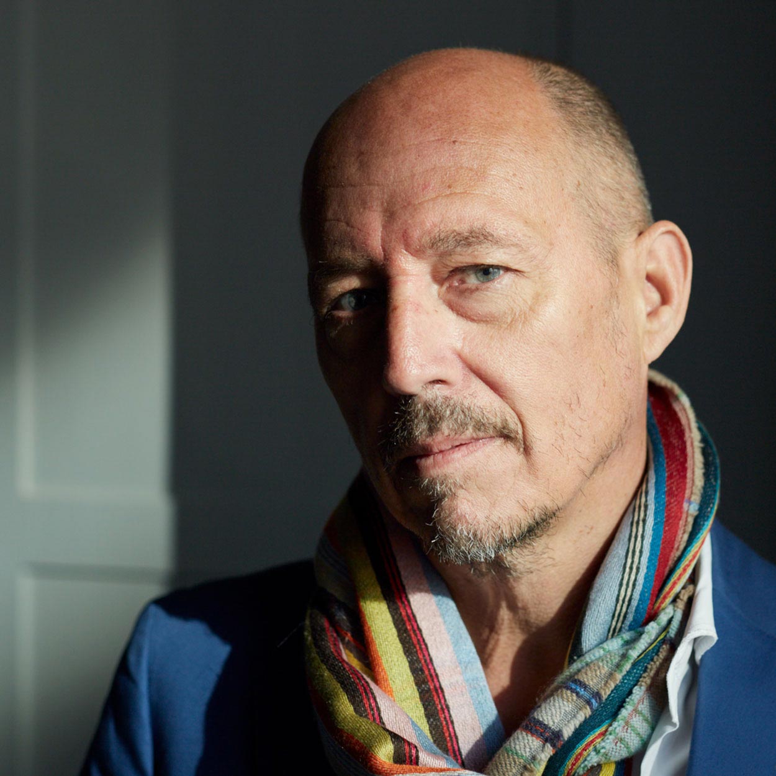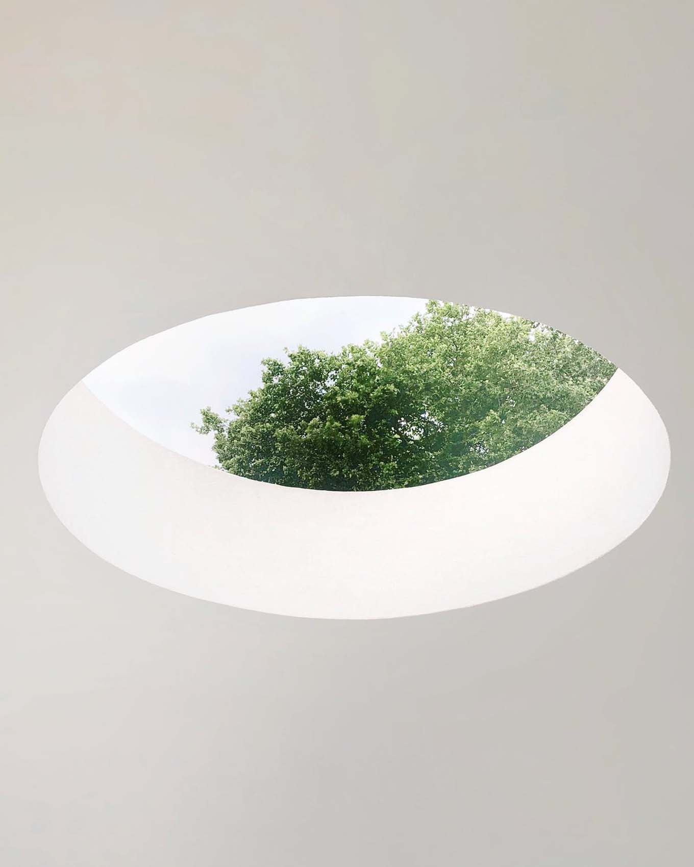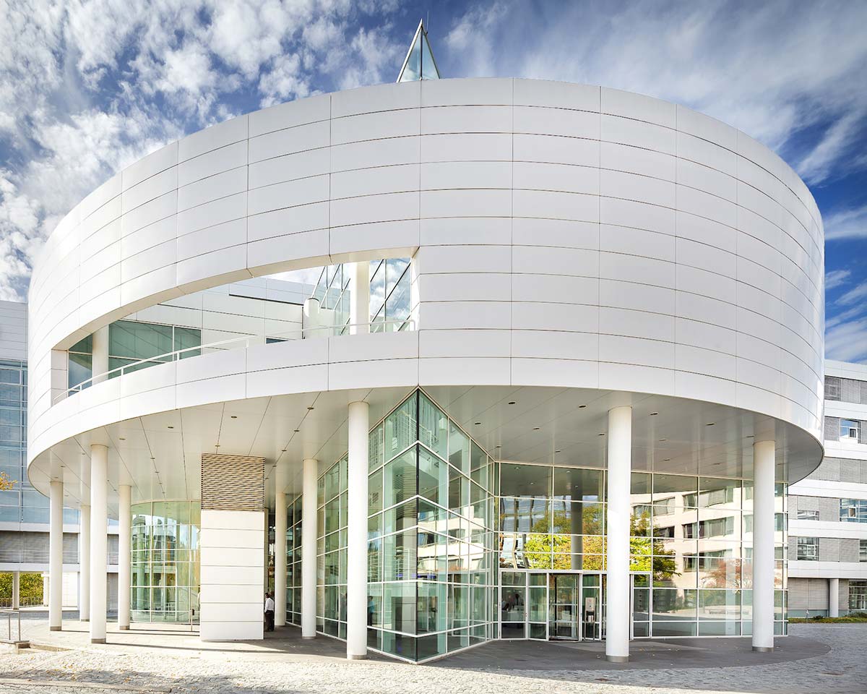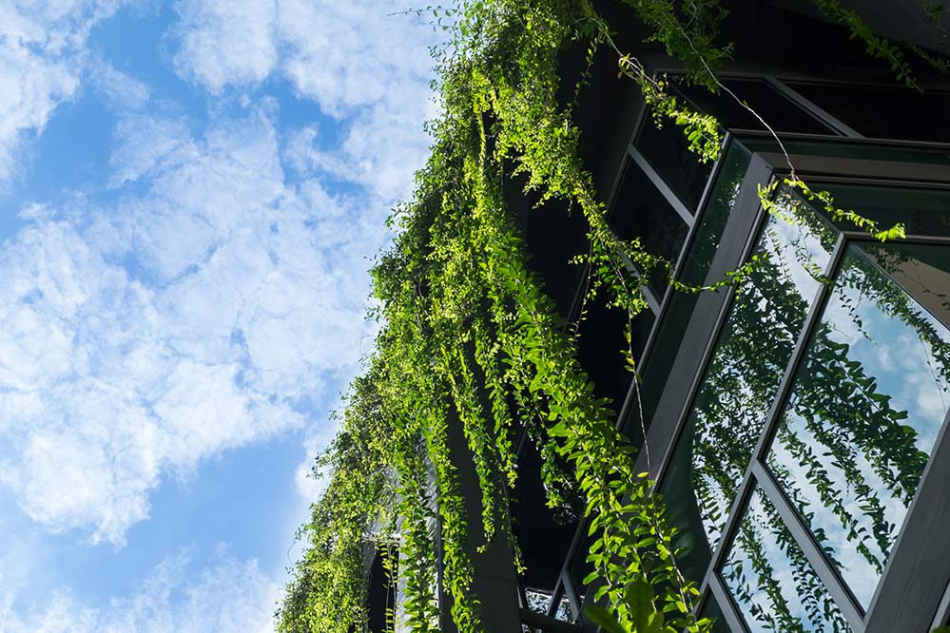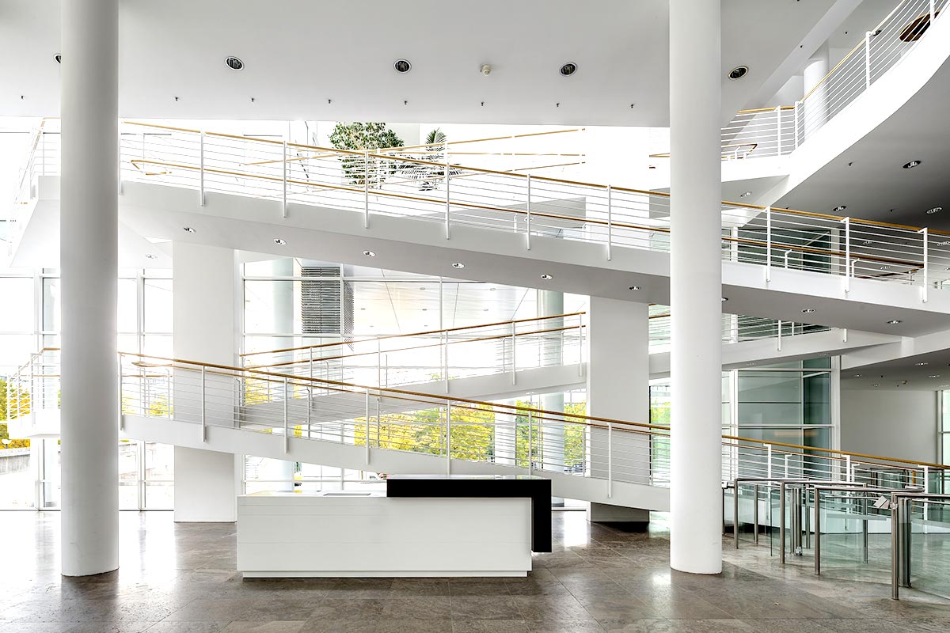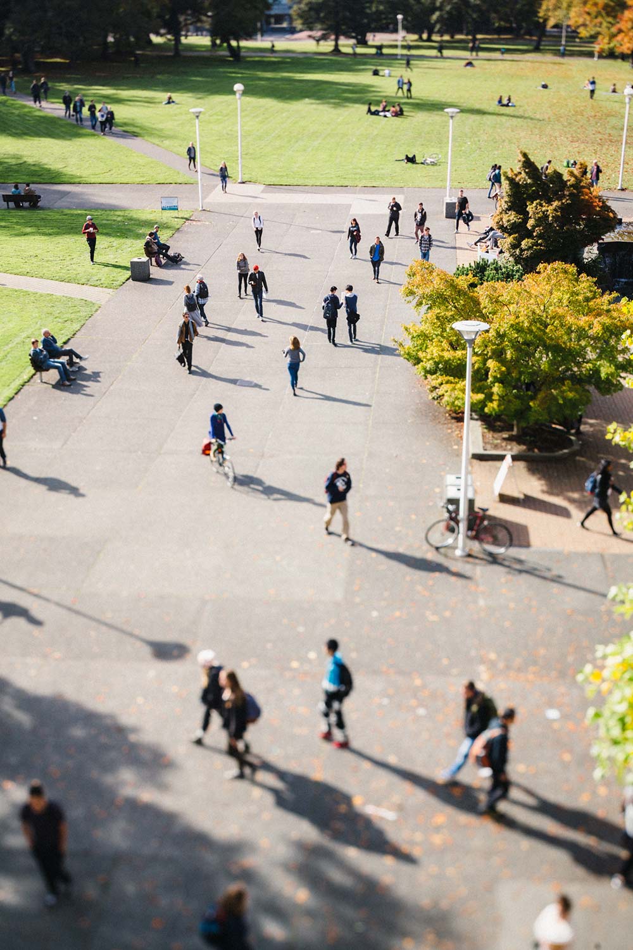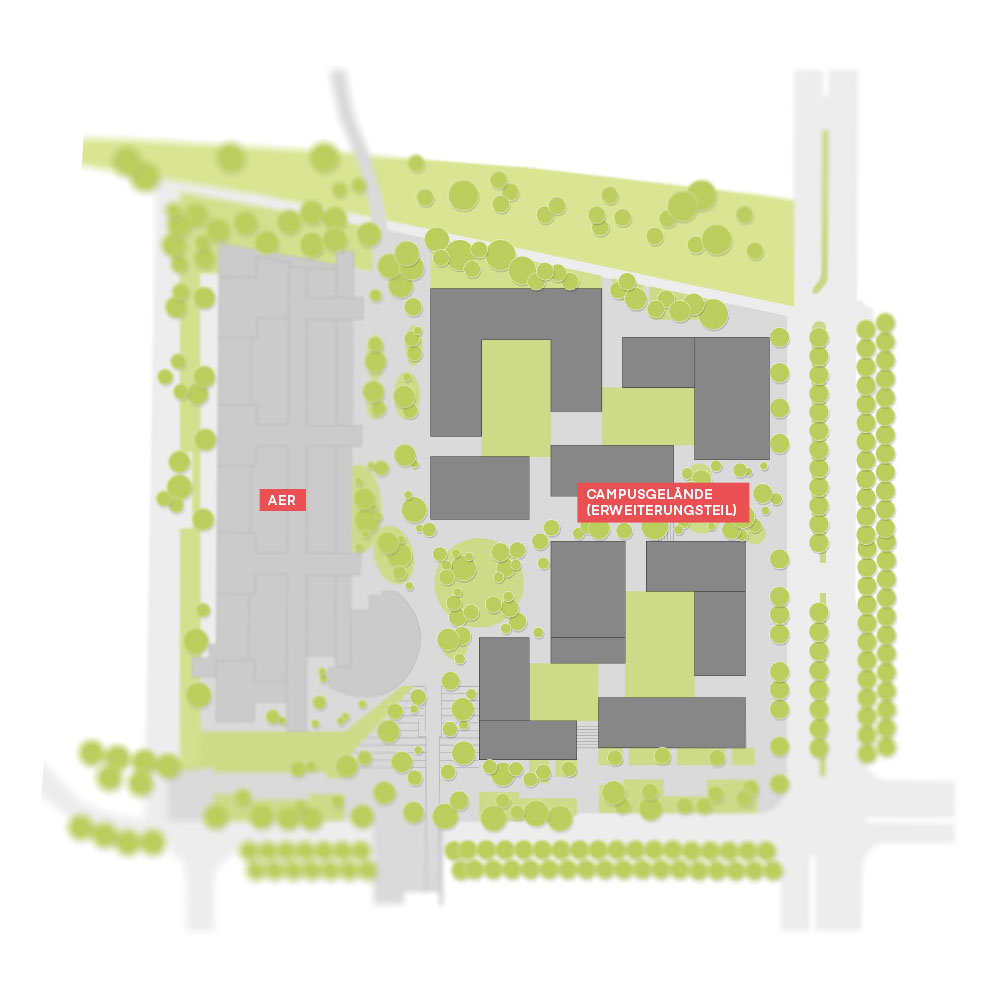Aer, air, is everywhere. Combined with particles of water, powder, dust and wind, it becomes visible: its energy, its pace, its beauty.
The „aer“ in Neuperlach makes the invisible visible. It draws on the potential of what is already there, turning the existing building into a blueprint for the up-and-coming district of Neuperlach through sustainable restructuring and efficient conversion. Meaningful redensification, rejuvenation in line with modern requirements, sustainable greening, making nature visible, dissolving boundaries, connecting the outside with the inside, opening up new paths and unobstructed vistas – this is how the „aer“ is turning into an iconic office building with an appeal that radiates throughout the entire district and the whole of Munich.
The vision of the „campus“ also contributes towards this: a mixed-use ensemble of buildings on the site of the „aer“, it attracts local residents as well as tenants and visitors. “aer“ – a visionary design for a sustainable living and working environment that is fit for the future. Coupled with the goal of carbon neutral operations, the positive impact will not only benefit the environment. In light of the introduction of a CO2 tax by the German government, the impact can also be considerable for the tenants.
History
Finding and seeing
the poetry within
Designed by Lauber & Wöhr in 1996, the building is a timeless highlight on Munich’s office property market. It should and will stay that way. So how do we achieve that? It’s really quite simple. The interior will be reimagined. The floor plans will be broken up and thus allow for flexible spatial planning. Be it cellular offices, open plan or another inventive/creative office use, there is something there for everyone. You just need to know what you want. Good design is environmentally friendly, innovative and consistent down to the last detail. These principles are lived and implemented at the “aer”. Is it the reception at the entrance, where tenants and visitors are greeted so discreetly? Is it the central corridor that stands for communication and “reinvention”? Is it the roof that opens up new perspectives and offers air to breathe? Or is it the office space itself that is simply so special. Attractive room heights, plenty of light and the use of natural materials boost concentration and the desire to work in this place. The “aer” changes its tenants and the tenants change the “aer”.

Project
Where Japandi meets botany
In the 1970s, the urban planners‘ agenda for Neuperlach was to use greenery - and thus sustainability - as a unifying, structuring and relaxing element. The same priority has been given to the new conception of the “aer”. The aim is to make this Munich’s most sustainable office building, carbon neutral and with flexible spaces that can be used via intuitive, digital control systems.
GREEN IS IN THE aer –
and it’s pretty popular.
Green is also a defining element of the interior design. It meanders through the rooms and noticeably benefits the indoor climate and the people. Green elements, such as plant walls and plant stalagmites, also create new spaces and pathways, providing structure and purifying the air. Walking through the foyer and the new corridor of the “aer” feels like strolling through a park. Green is in the aer. And it’s pretty popular. Not only with the young talents that companies are trying to attract. Real plants also greatly improve health and well-being, which benefits customers and the working atmosphere. Studies have proven the positive effects of indoor plants as a defining style element. They increase productivity, reduce stress, improve the air quality and acoustics. Preinstallations enable automatic plant care and watering.
Where there is green, we need little else. The understated Japandi style blends perfectly into the green base structure of the interiors. In keeping with the Japanese aesthetic concept „Limit everything to the essential, but do not remove the poetry“, we say: less is more. A few select pieces of wooden furniture that radiate timelessness and warmth all at once. Smooth surfaces and organic shapes that you cannot help but touch; spacious seating areas that invite you to linger; a green signage system for orientation; counters, stairs, shelves and niches enrich the rooms and create unusual vistas and spatial experiences – a casual and harmonious flair. In the areas of public activity, such as the lobby and the lift lobbies, natural and light materials and colours underline the spaciousness of the room concept.
Fact 1
Biodiversity and carbon sequestration on roof terraces and green areas.
Fact 2
Various plants contribute towards CO2 sequestration
Fact 3
Interior greenery as a design element and enhancer of air quality
Fact 4
Optimal use of spatial potential for modern ways of working
Fact 5
Attractive, innovative and pioneering location with optimal connections to Munich
Fact 6
A pioneer for new workplace concepts through innovative interior design
Fact 7
Iconic building with an appeal that radiates throughout the region
Fact 8
„aer“ is the first building in Munich to receive 100/100 Credits in the WiredScore certification.
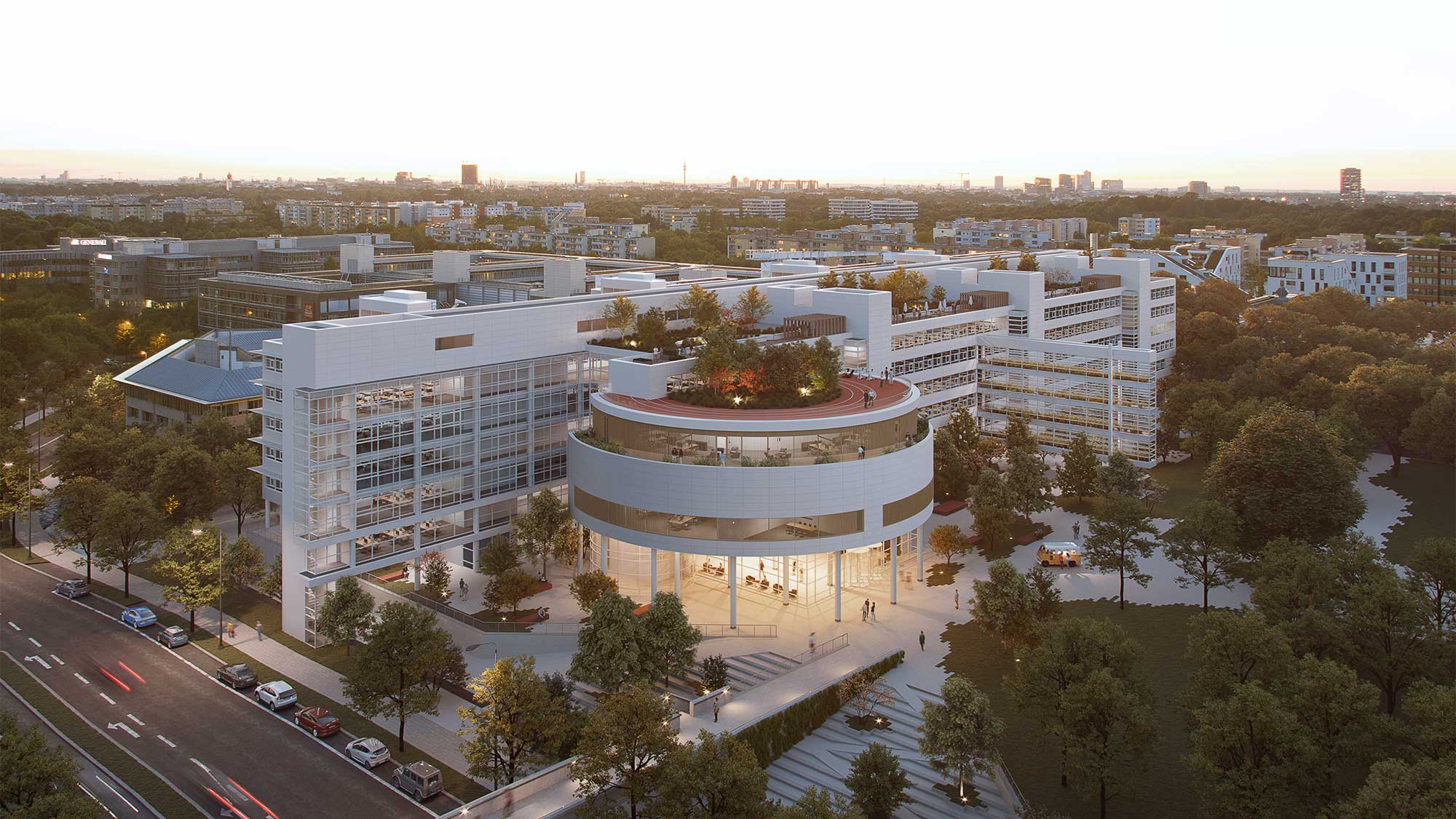
CAMPUS
An interim use where anything can be made possible
According to the futurologist Max Thinius, you can dream up a lot of things, but 80 per cent of them will turn out differently anyway. Thinius believes that you can inspire and engage people through positive, very concrete scenarios for the future. To him, the future is what you make of it – for instance, customised ideas for office and residential properties that adapt to people and their needs and not the other way around. The campus is an urban planning concept of this kind: green oasis, an open space with several buildings that allows for heterogeneous usage options. Connected to the large shopping centres „Pep“ and „Life“ via bridges, the remaining area is to become a social and cultural meeting place over the coming years, offering the people of Neuperlach, Munich and the tenants of the “aer” greater qualitative value.
CAMPUS
A microcosm that offers the tenants room for growth and livens up the site even more.
In the short term, anything is possible: studios, galleries, youth spaces, restaurants – with comparatively attractive rent levels that open up opportunities for young people and businesses in particular. The long-term vision is to create a comprehensive campus, which involves a recomposition of the remaining part of the site. It is the idea of a microcosm that offers tenants even more possibilities and creates new, important synergy effects. An urban campus where work and life coincide – that offers everything from restaurants to retail at ground floor level – that can do more, thanks to short distances and an attractive open space concept – that works differently, thanks to state-of-the-art technologies and sustainable operations. And all this on one site - what more could you want?
CAMPUS
The vision of a microcosm
A house or a building is usually defined as a place that is separated from the outside by walls. The “aer” and its campus break away from this strict definition. The vision is to create a microcosm that establishes the framework conditions for positive synergy effects between living, working and leisure.
The ground floor and possibly also the upper floors will be open to the public, offering attractive multitenant use concepts and landscaped communal areas. The campus will thus become a city within the city. A place to live. Just as the building itself does not exclude the outside, nature does not end below the paving stones either. It breaks through them here and there and does not stop in front of the newly developed area either. Instead, it meanders through the buildings all the way up to the roof terrace and onto the balconies thanks to innovative planting ideas. Concepts like these do something for the climate, return space to nature and thereby benefit the people and their well-being. The campus thus becomes the emblematic seed from which to reimagine Neuperlach and its potential as a location. Become part of this exciting journey.
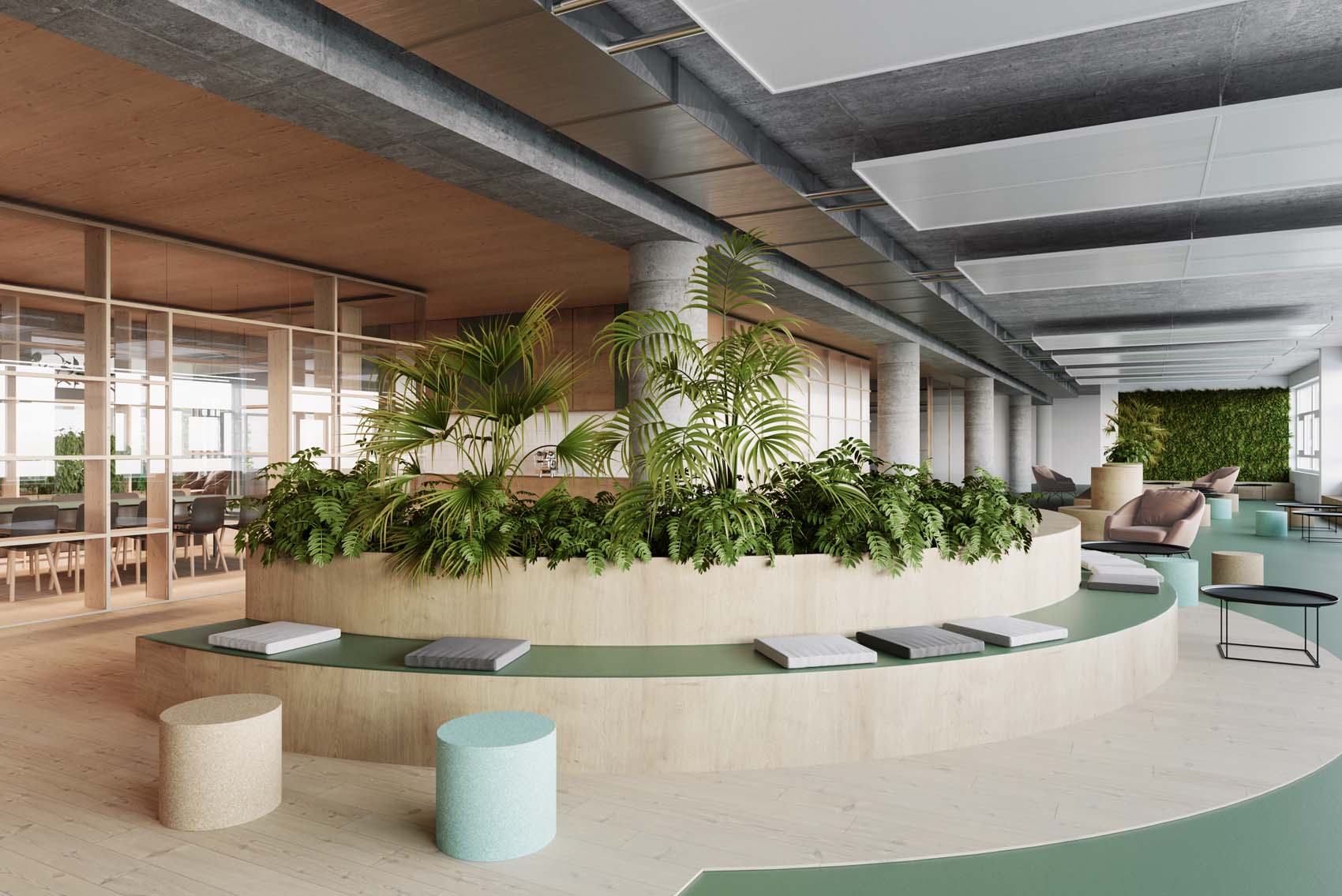
SUSTAINABILITY
By all means
“Architecture can only be as good as the client allows it to be,“ says Thomas Sutor, Managing Director at Oliv Architekten in Munich, who developed the concept for the revitalisation and redensification of the “aer” with his team. What he means by that: in addition to the efficient use of space, the issue of sustainability has fortunately taken on a significant role in the planning of real estate. It has become the premise and decision-making criterion of major developers and future tenants. Sustainability includes the modernisation of building services, the provision of e-parking charging stations, app-based room control systems, carbon neutrality and resource efficiency, but above all a social aspect. The property should be durable and appealing for a much longer period than in the past. It may seem obvious, but it is only through the conception of versatile usability that the property remains attractive in the long run.
That is socio-economic sustainability. In addition, Oliv Architekten use wood, a renewable building material, for the additional storeys and the careful redensification of the existing space. This has a particularly positive effect on the energy footprint as well as on the well-being of the people who use the building. “The workplace becomes a home,” says Thomas Sutor. A place that has a nice smell of wood, a place that makes people happy. The visible wooden constructions not only provide a pleasant working atmosphere, but they are also emblematic of the changes within the „aer” and of all that is new. The „aer“ is to receive the „Gold Logo“ certification of the German Sustainable Building Council (DGNB). Moreover, in October 2022, „aer“ received the WiredScore PLATINUM Certification with 100/100 Credits, becoming the first building in Munich to do so.
Zudem hat das „aer“ im Oktober 2022 die WiredScore Zertifizierung PLATINUM mit 100/100 Credits erhalten.
